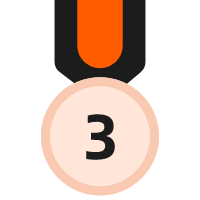



CONÇU AVEC
Planificateur d'étage Homestyler pour Web
feedback 5.0
This project was made to participate in the second contest to test 5.0. Below I will report the strengths and weaknesses of the new program that I will also send by email.Plan d'étage 404.66㎡

The house with garden is composed on the ground floor: large living and dinner area, corridor, two bedrooms and bathroom. Upstairs of a large living area with bathroom.
web
Exposition 41 Rendus
Master Bedroom Country
Living and Dining Room

4 FEEDBACK - "Flue, Square Column, Cyinder and Riser models support tile flooring customization function - Select any of the above models, double-click the model, click "Tile Flooring" to enter, and select the pattern and material you like to apply to the surface". IT DON'T WORK...

5 FEEDBACK - other problems: The furniture moves alone - insertion of furniture - in 2D plane 1 - I have 350 high walls - the furniture instead of starting from 0 mt start from 350 meters (send screenshot in mail)
Master Bedroom Provençal
Ce projet home design - feedback 5.0 a été publié le 2023-04-16 et a été conçu à 100 % par Homestyler floor planner, qui comprend 41 images rendues photoréalistes de haute qualité.
95
24
1089
Actualisé:2023-04-16
Emplacement: On Homestyler














































Congratulations Robertа,
extraordinary project,
The idea is very interesting!
2 Mai
Oh thank you very much!!!
12 Mai 2023
great job
8 Mai 2023
Спасибо - я рад, что тебе нравится💕
5 Mai 2023
поздравляю вы проделали огромную работу
5 Mai 2023
Congrats 👍❤️🤗🎉🏆
23 Avril 2023
Congratulations well done
23 Avril 2023
Thanks, Rutch ❤️❤️❤️
20 Avril 2023
You are very kind, my friend💙❤️
20 Avril 2023
Oh, my friend, thanks💛
20 Avril 2023
- 1
- 2
- 3
Aller à