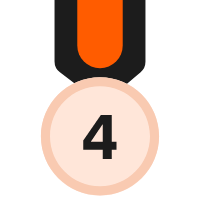



CONÇU AVEC
Planificateur d'étage Homestyler pour Web
The Signal Box Cafe and Gardens
Running parallel with the tracks of a disused railway line you will find this cafe and garden. The restaurant interior I have imagined being converted from maybe an old waiting room and the gardens are a mix of semi industrial structures of curved walls and lawned seating areas. As some are celebrating the Easter festivities the cafe has organised an hunt for eggs within the garden areas.... see if you can locate the six pink eggs before the customers arrive.Plan d'étage 1593.74㎡
The restaurant sits on the corner of a garden setting where lawns and seating areas are divided by curved irregular height walls. As you wander through the gardens you will discover different seating areas and a fountain courtyard. Unfortunately there are no headings as issues with adding.
web
Exposition 35 Rendus
Fountain Courtyard
Ce projet home design - The Signal Box Cafe and Gardens a été publié le 2023-04-13 et a été conçu à 100 % par Homestyler floor planner, qui comprend 35 images rendues photoréalistes de haute qualité.
75
26
1143
Actualisé:2023-04-13
Emplacement: railway location












































This place is magical, dear Karen. Absolutely wonderfull. The architectural elements that you have included in it are very remarkable. They add character to the design and a captivating personality.
3 Juillet
Amazing Karen congratulations my dear
23 Avril 2023
wow cool
20 Avril 2023
Big congrats, Karen! Impressive project!
20 Avril 2023
Karen, congratulations!
18 Avril 2023
many many thanks Winnie for you comments and congratsxxx
15 Avril 2023
thanks Yasmin X
15 Avril 2023
thanks Maura x
15 Avril 2023
thanks dear Yelena x
15 Avril 2023
so good to hear from you Cyn...hope you are doing ok....my days are filled with looking after my mum but i'm thankful to be able to escape to HS ..still miss all my friends from the app and neybers very much xx
15 Avril 2023
- 1
- 2
- 3
ページ目へ