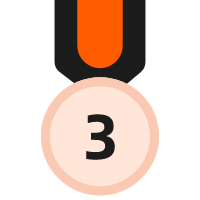



使用以下工具設計
Homestyler室內設計工具-網頁端
The Pool Haus
We invite you to come to relax in tranquility. Enjoy the sitting lounge and bar space within the interior that seamlessly connects the outside within. The interior features the main lounge space, a private bath with a luxury shower, a changing room, and a utility room. Overall this pool haus is perfect for the summer time.平面佈置圖 50.96㎡

The symmetrical floorplan features the lounge as the center entertaining space, with the bathroom and changing room on one side and the pool utility room on the other.
web
空間展示 4 張渲染圖
這篇名為The Pool Haus的家裝設計案例是於2023-09-11在Homestyler上公開發布的,並且100%由設計師使用Homestyler戶型設計軟件原創設計。此案例一共包含4張高質量渲染圖。
130
11
1459
更新於:2023-09-11











wow!
3-11
Beautiful ❤
2-13
Congrats
7-8
Thank you
7-1
This is absolutely gorgeous and so relaxing. Very well done!!
6-26
🫶🏽👏🏽🫶🏽Congratulations🫶🏽👏🏽🫶🏽
6-26
congratulations..looks beautiful
6-22
Congratulations!!! 👏🏻👏🏻👏🏻
6-21
Beautiful exterior and interior!
6-9
beautiful
6-8
- 1
- 2
前往页