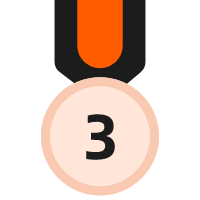



以下のツールで設計する
Homestylerインテリアデザインツール-Webページ
The Pool Haus
We invite you to come to relax in tranquility. Enjoy the sitting lounge and bar space within the interior that seamlessly connects the outside within. The interior features the main lounge space, a private bath with a luxury shower, a changing room, and a utility room. Overall this pool haus is perfect for the summer time.フロアプラン 50.96㎡

The symmetrical floorplan features the lounge as the center entertaining space, with the bathroom and changing room on one side and the pool utility room on the other.
web
スペースショーケース 4 回のレンダリング
このホームデザインプロジェクト-The Pool Hausは2023-09-11に公開され、Homestylerフロアプランナーによって100%デザインされました。これには、4個の高品質の写実的なレンダリング画像が含まれています。
130
11
1460
に更新:2023-09-11











wow!
3-11
Beautiful ❤
2-13
Congrats
7-8
Thank you
7-1
This is absolutely gorgeous and so relaxing. Very well done!!
6-26
🫶🏽👏🏽🫶🏽Congratulations🫶🏽👏🏽🫶🏽
6-26
congratulations..looks beautiful
6-22
Congratulations!!! 👏🏻👏🏻👏🏻
6-21
Beautiful exterior and interior!
6-9
beautiful
6-8
- 1
- 2
Ir a