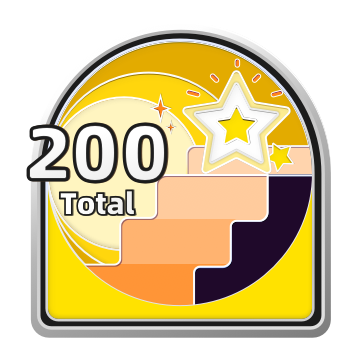

CONÇU AVEC
Planificateur d'étage Homestyler pour Web
Plan d'étage 449.97㎡
Magenta color means anything you want, so the combination between magenta and black let the scenario for a outdoor and indoor design of a bar, includes a dance hall, outdoor area for everyone, and even a basement office for the boss.
web
Exposition 10 Rendus
Ce projet home design - MAGENTA BAR a été publié le 2023-03-04 et a été conçu à 100 % par Homestyler floor planner, qui comprend 10 images rendues photoréalistes de haute qualité.
16
0
376
Actualisé:2023-03-04
Emplacement: anywhere

















Commentaires