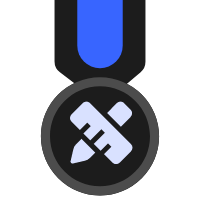フロアプラン 170.74㎡
web
スペースショーケース 10 回のレンダリング
このホームデザインプロジェクト-Villa under the caveは2023-03-13に公開され、Homestylerフロアプランナーによって100%デザインされました。これには、10個の高品質の写実的なレンダリング画像が含まれています。
78
12
961
に更新:2023-03-13






















muy rustico todo
2023-3-21
thats amazing how did you get it to be in a cave??
2023-3-20
Congratulations! You made something very special!
2023-3-14
Congrats!!
2023-3-14
you're welcome and congrats once again
2023-3-14
Thank you
2023-3-14
hihi! :) Thanks a lot
2023-3-14
Congrats! A magnificent piece of art!!!
2023-3-14
congratulations!I'll go and think about how you did it!
2023-3-13
congrats
2023-3-13
- 1
- 2
ページ目へ