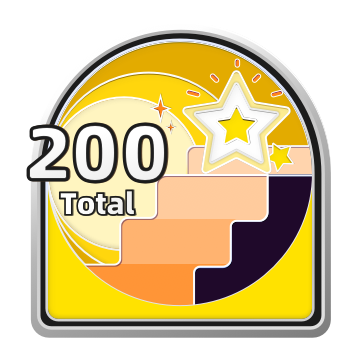

以下のツールで設計する
Homestylerインテリアデザインツール-Webページ
Seclusion
2020 saw a new trend of Modern Desert Homes and the trend isn't slowing down any time soon. In this 2 story , 2 bedroom 1.5 bath, you will find a blend of earthy, texture-rich territory via brown and wooden furniture, hardwood floors, vast expanse of glass, and plants and paintings that bring the outdoors inside.フロアプラン 322.2㎡
web
スペースショーケース 18 回のレンダリング
このホームデザインプロジェクト-Seclusionは2023-01-31に公開され、Homestylerフロアプランナーによって100%デザインされました。これには、18個の高品質の写実的なレンダリング画像が含まれています。
21
4
653
に更新:2023-01-31
位置: Desert

























Absolutely beautiful!! Great floor plan & layout❤️❤️
2023-2-3
beautiful
2023-2-1
Thanks Ran!
2023-1-31
wowww! i love it
2023-1-31