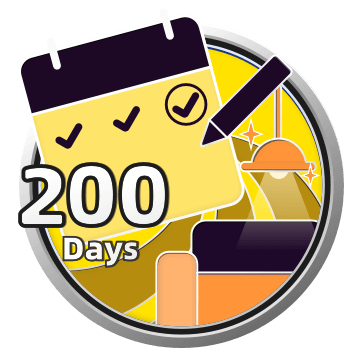フロアプラン 8640.81㎡

web
スペースショーケース 21 回のレンダリング
このホームデザインプロジェクト-Country(?) houseは2023-03-11に公開され、Homestylerフロアプランナーによって100%デザインされました。これには、21個の高品質の写実的なレンダリング画像が含まれています。
2
0
157
に更新:2023-03-11



























コメント