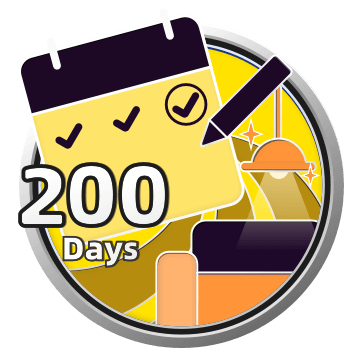Planimetria 8640.81㎡

web
Esposizione 21 Render
Questo progetto di home design - Country(?) house è stato pubblicato il 2023-03-11 ed è stato progettato al 100% da Homestyler floor planner, che include 21 immagini renderizzate fotorealistiche di alta qualità.
2
0
163
Aggiornato:2023-03-11



























Commenti