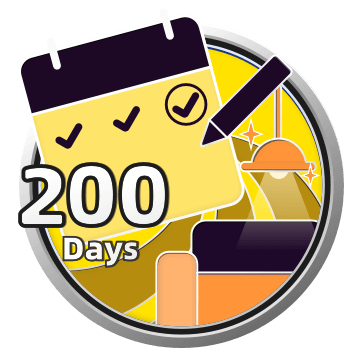Plan d'étage 8640.81㎡

web
Exposition 21 Rendus
Ce projet home design - Country(?) house a été publié le 2023-03-11 et a été conçu à 100 % par Homestyler floor planner, qui comprend 21 images rendues photoréalistes de haute qualité.
2
0
160
Actualisé:2023-03-11



























Commentaires