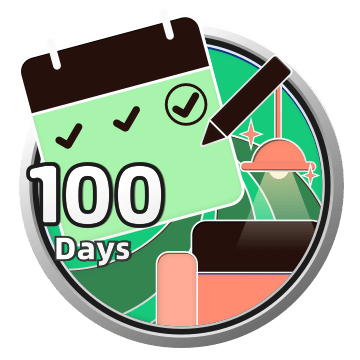

PROGETTATO CON
Planner Homestyler per Web
Idea Azure
Proposal for the PSJA Southwest ECHS library.Planimetria 1444.16㎡
By moving the librarian station forward I created more space for the workers/students to move around while preparing food and drinks, and with the seats being located in the sides I provide both seating and ample space for customers to line up for their morning coffee or afternoon brunch.
web
Esposizione 8 Render
Questo progetto di home design - Idea Azure è stato pubblicato il 2023-04-26 ed è stato progettato al 100% da Homestyler floor planner, che include 8 immagini renderizzate fotorealistiche di alta qualità.
Questa idea di interior design è stata presentata in Homestyler Gallery con i seguenti tag:
video
1
0
306
Aggiornato:2023-04-26














Commenti