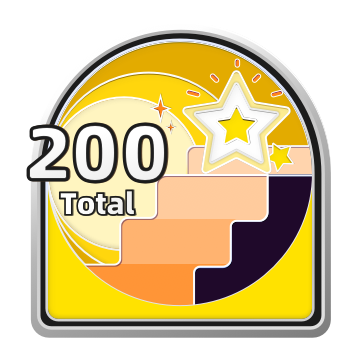

使用以下工具設計
Homestyler室內設計工具-網頁端
Gamor Builing
tower located on a corner, which has a great exterior and interior design.It consists of 3 large office spaces and 2 smaller spaces, it also has a space for a small store and another huge double height space for a larger business, all this distributed in the first 4 floors, the 5th floor is a terrace which serves as a separator between the residential area and the office area, the 6th and 7th floor are luxurious apartments with 3 bedrooms and the last one is a penthouse with a view of the whole city.
平面佈置圖 3143.61㎡

3 250 m3 offices, 2 122 m3 smaller oficces,indoor patio, 2 +200 m3 apartments and 1 smaller
web
空間展示 6 張渲染圖
這篇名為Gamor Builing的家裝設計案例是於2023-01-09在Homestyler上公開發布的,並且100%由設計師使用Homestyler戶型設計軟件原創設計。此案例一共包含6張高質量渲染圖。
2
0
401
更新於:2023-01-09
位置: 5th americas avenue cll 31











評論