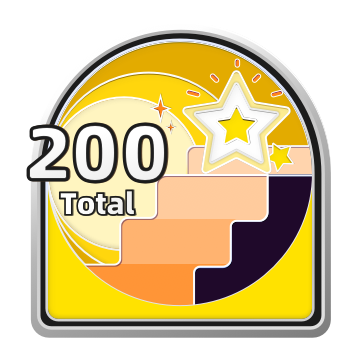

以下のツールで設計する
Homestylerインテリアデザインツール-Webページ
Gamor Builing
tower located on a corner, which has a great exterior and interior design.It consists of 3 large office spaces and 2 smaller spaces, it also has a space for a small store and another huge double height space for a larger business, all this distributed in the first 4 floors, the 5th floor is a terrace which serves as a separator between the residential area and the office area, the 6th and 7th floor are luxurious apartments with 3 bedrooms and the last one is a penthouse with a view of the whole city.
フロアプラン 3143.61㎡

3 250 m3 offices, 2 122 m3 smaller oficces,indoor patio, 2 +200 m3 apartments and 1 smaller
web
スペースショーケース 6 回のレンダリング
このホームデザインプロジェクト-Gamor Builingは2023-01-09に公開され、Homestylerフロアプランナーによって100%デザインされました。これには、6個の高品質の写実的なレンダリング画像が含まれています。
2
0
399
に更新:2023-01-09
位置: 5th americas avenue cll 31











コメント