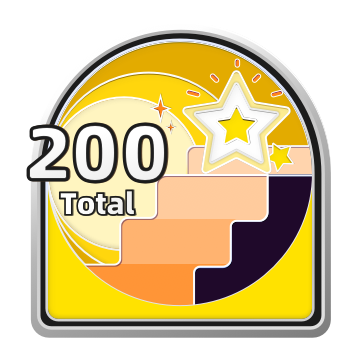

CONÇU AVEC
Planificateur d'étage Homestyler pour Web
Gamor Builing
tower located on a corner, which has a great exterior and interior design.It consists of 3 large office spaces and 2 smaller spaces, it also has a space for a small store and another huge double height space for a larger business, all this distributed in the first 4 floors, the 5th floor is a terrace which serves as a separator between the residential area and the office area, the 6th and 7th floor are luxurious apartments with 3 bedrooms and the last one is a penthouse with a view of the whole city.
Plan d'étage 3143.61㎡

3 250 m3 offices, 2 122 m3 smaller oficces,indoor patio, 2 +200 m3 apartments and 1 smaller
web
Exposition 6 Rendus
Ce projet home design - Gamor Builing a été publié le 2023-01-09 et a été conçu à 100 % par Homestyler floor planner, qui comprend 6 images rendues photoréalistes de haute qualité.
2
0
396
Actualisé:2023-01-09
Emplacement: 5th americas avenue cll 31











Commentaires