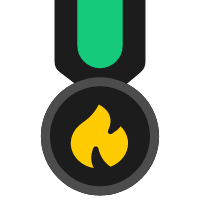


CONÇU AVEC
Planificateur d'étage Homestyler pour Web
#MedicalCareContest - Rehabilitation and physiotherapy center
Ho progettato un centro medico con una palestra per la riabilitazione, uno studio medico ed un locale per la fisioterapia. E' inoltre presente una zona riservata al day hospital per cure brevi.Plan d'étage 1093.89㎡
web
Exposition 14 Rendus
Ce projet home design - #MedicalCareContest - Rehabilitation and physiotherapy center a été publié le 2022-08-08 et a été conçu à 100 % par Homestyler floor planner, qui comprend 14 images rendues photoréalistes de haute qualité.
Cette idée de design d'intérieur a été présentée dans Homestyler Gallery sous les balises suivantes:
Medical Care Contest
9
0
970
Actualisé:2022-08-08



















Commentaires