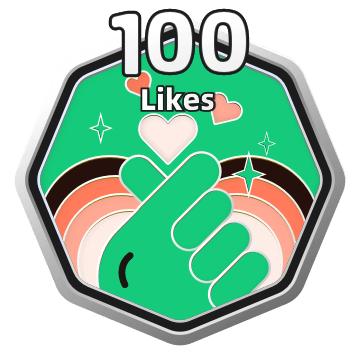

使用以下工具設計
Homestyler室內設計工具-網頁端
Three Bedroom Large Floor Plan - Practice
Here is another practice design for you all! I think of this design as a timeless modern, bohemian home with a couple of guest rooms for long-term entertaining. The home is monochromatic with multiple areas for storage and entertaining whether it is at the bar, in the living space, or outside on the deck. The surrounding area is quaint and serene with lots of outdoor activities.平面佈置圖 238.74㎡

web
空間展示 30 張渲染圖
Kitchen

720°
Total view of the kitchen with a view of the garden.
LDK
Guest Bedroom 2

720°
Panorama of the guest bedroom.
Guest Bedroom 1
Bathroom

720°
Guest Bathroom attached - lighting is a little too dark for this space.
Master Bedroom
這篇名為Three Bedroom Large Floor Plan - Practice的家裝設計案例是於2022-06-04在Homestyler上公開發布的,並且100%由設計師使用Homestyler戶型設計軟件原創設計。此案例一共包含30張高質量渲染圖。
2
0
506
更新於:2022-06-04































評論