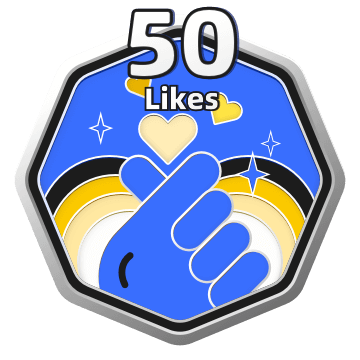This consists of 4 bedrooms and 4 bathrooms.

This type of bedroom is the highlight of this house. There's two of this, one upstairs and one downstairs.

The window is the entire arc portion of the wall, showing off the environment.

This bedroom looks beautiful with every environment.

This is the living room in the evening.

The view of the living room from the patio.

This displays the main entrance area and the staircase.

This features the dining room and the kitchen

This is the hallway leading to the master bedroom and the office at the left.

Another picture of the kitchen.

This displays the entrance and staircase from the other side.

The game area of the upstairs lounge

This is the upstairs lounge

The upstairs hallway leading to the second master bedroom and the gym to the left)

The other side of the hallway leads to the bedroom.

The view from the upstairs lounge to the game portion.

This is the other master bedroom.

In different environments.

I especially like this one

This is a great environment to showcase the greens in the theme.

This shows the city night view.

This shows the city evening view.


































コメント