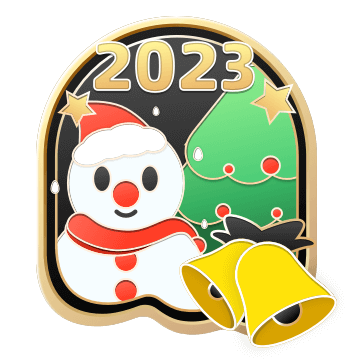

PROGETTATO CON
Planner Homestyler per Web
high tower for my friend Abby
At the request of my friend Abby, who wanted a very, very, very tall tower ...Planimetria 318.73㎡
A very high tower, on the ground floor the entrance hall, on the first floor the living room, on the second the bedroom, on the third the dining room, on the fourth the library and then there is the attic. The ceilings are very high so the tower is 6,400 meters (21,000 feet)
web
Esposizione 22 Render
Questo progetto di home design - high tower for my friend Abby è stato pubblicato il 2022-05-15 ed è stato progettato al 100% da Homestyler floor planner, che include 22 immagini renderizzate fotorealistiche di alta qualità.
6
3
493
Aggiornato:2022-05-15





























I'll get it done soon.
18 Maggio 2022
Hello my friend! But imagine, I'm glad to do the projects you want! Ok, easy ... I love nature, so anything you want is about trees, animals (especially cats and birds), flowers. ok?
17 Maggio 2022
Wow it is soooooo tall!!! How did you do it??? Since you have been so nice to me I want to make you something... You name it, i'll make it.
(plz don't be too hard)
17 Maggio 2022