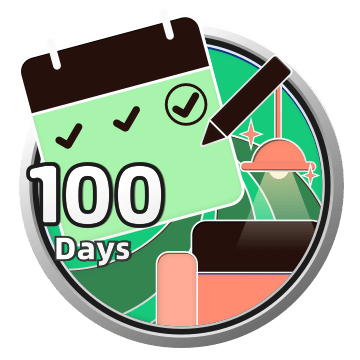

使用以下工具设计
Homestyler室内设计工具-网页端
Seldon House
1 Bed1 Bath
Combined Living, Dining and Kitchen
Front and Back Verandahs
This design features a roof that resembles a spinning flower toy in shape but I do not have the skill in this software to design the roof properly, so it is not shown. The house is raised on stumps by .74m. My skills with this software aren't good enough to do all of what I have designed yet, so this is a rudimentary and barely similar design to my AutoCAD and pencil and paper designs.
平面布置图 60.94㎡
Starting with a sketch of a house inspired by pinwheel flowers I then drew it up in AutoCAD and have also brought the design to life through this application. Some design features could not be replicated due to my amateur skills with this application such as the unique roof and verandah design.
web
空间展示 15 Renders
这篇名为Seldon House的家装设计案例是于2024-01-07在Homestyler上公开发布的,并且100%由设计师使用Homestyler户型设计软件原创设计。此案例一共包含15张高质量渲染图。
2
0
462
更新于:2024-01-07























评论