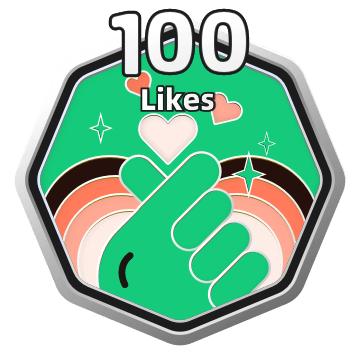

使用以下工具设计
Homestyler室内设计工具-网页端
Modern Beach House - Practice
This practice design was one of the hardest I've done so far because of the large size of the rooms in this template. However, it was fun to work with the space and make it feel like a large beach-side getaway. I like to think of this space as both a retreat for a family but also a great space for entertaining and renting out to others. I am working on how to design roofs but for now, I am focused on landscaping and building my skills for the outside of the space.平面布置图 312.14㎡
The original floor plan in this template was not changed. I added a patio space as an extension of the terrace and sun room as well as an outdoor shower which is a staple of any beach house.
web
空间展示 20 Renders
Bathroom
这篇名为Modern Beach House - Practice的家装设计案例是于2022-05-10在Homestyler上公开发布的,并且100%由设计师使用Homestyler户型设计软件原创设计。此案例一共包含20张高质量渲染图。
5
0
458
更新于:2022-05-10


























评论