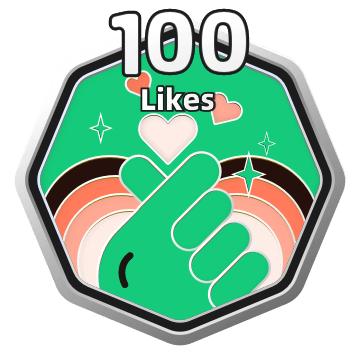

以下のツールで設計する
Homestylerインテリアデザインツール-Webページ
#CafeContest - Bohemian Rooftop Cafe
I used the Bohemian Vibe template as the foundation for this design. I absolutely adore rooftop cafes and bars, so I wanted to incorporate that into this room as well as the outdoor patio space. This is my first attempt at fully designing the outside of the house as well as the interior for a contest. It was challenging, and I still have a lot to learn about how to make roofs, but I think my goals for this design were fulfilled. I still have things to work on, but I can already see my progress from just a few months ago!フロアプラン 225.01㎡
I kept the room design from the Bohemian Vibe template the same, but I also added the front patio, back patio, and fire pit area. I am still working on outdoor design, but I think this is one of my better attempts. I also love the idea of a cafe being open late to enjoy summer evenings.
web
スペースショーケース 21 回のレンダリング

View of the entire front of the space. The environment is not ideal, I more imagine this venue to be in an old part of town, but the forest scene worked best for getting the entirety of the front of the cafe in a realistic-looking environment.

720°
Panorama of the rooftop. The rooftop includes multiple seating options and a bar for water and refills.
Kitchen and Seating

720°
Panorama of the kitchen area with stairs and additional seating.
Cafe

I still need to sharpen my lighting skills, but I also may have forgotten to switch the lighting in render from outdoor to fresh.

I love this little nook that the template came with, but unfortunately the wall settings changed when I added the second level for the roof so it is a little bit off but overall I still love this entryway.

I love the idea of a cafe providing a bookcase for people to borrow reading materials during their stay.

720°
Panorama of the entryway.

720°
Panorama of the main cafe space downstairs. Not pictured: cat snoozing on one of the white chairs to the left in the above picture.
このホームデザインプロジェクト-#CafeContest - Bohemian Rooftop Cafeは2022-05-13に公開され、Homestylerフロアプランナーによって100%デザインされました。これには、21個の高品質の写実的なレンダリング画像が含まれています。
このインテリアデザインのアイデアは、ホームスタイラーギャラリーで次のタグで紹介されています:
CafeContest
21
5
612
に更新:2022-05-13



















Привет. Интересная задумка со свисающими растениями у входа)
2022-6-29
Thank you so much for sharing it to me! That really helped :)
2022-5-28
Hi again, so I figured it out! Under Model Library, go to the Structure tab, and you can search "Ceiling" for different ceiling types to add to your room. It should automatically fit it to the space in your room as well. I hope this helps!
2022-5-28
Thank you! Since I used the Bohemian Vibe template as the foundation for this design, the ceiling was already built. I added the additional floor and patio spaces, but one of my goals is also to figure out how to do this type of ceiling on my own!
2022-5-14
Nice design! I wondered if you could please tell me how did you made the wood look on the ceiling? Thanks :D
2022-5-13