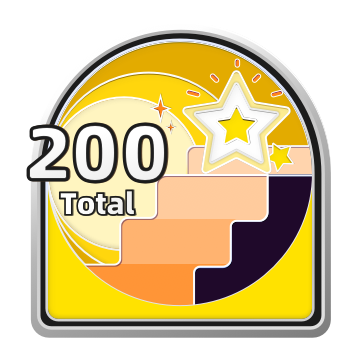

CONÇU AVEC
Planificateur d'étage Homestyler pour Web
#MiniLoftContest
Cozy, functional but elegant too. A little space for a big life.Plan d'étage 39.78㎡

web
Exposition 4 Rendus
Ce projet home design - #MiniLoftContest a été publié le 2022-05-05 et a été conçu à 100 % par Homestyler floor planner, qui comprend 4 images rendues photoréalistes de haute qualité.
Cette idée de design d'intérieur a été présentée dans Homestyler Gallery sous les balises suivantes:
MiniLoft Contest
4
0
218
Actualisé:2022-05-05







Commentaires