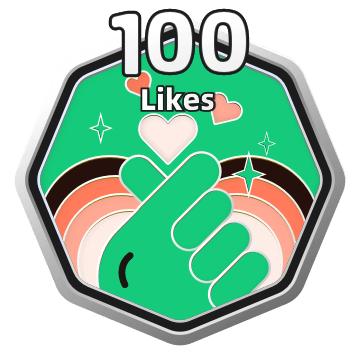

PROGETTATO CON
Planner Homestyler per Web
#MiniLoftContest - Café Bookstore in an Old Town
I adore local coffee shops, so this design was inspired by a café/bookstore that I visited while traveling to Boston for work last week as well as a café that I frequent in my hometown. The kitchen and main café are downstairs with bay windows looking out into the town. The bookstore and study spaces are located upstairs. The color palette and differences in furniture were inspired by my hometown cafe where all of the furniture is unique. This is my second design contest.Planimetria 39.78㎡
I renamed the floors after the primary function of the space. While I utilized the space provided, I did remove the glass doors to the smaller space in order to create an entryway. I also added a couple of bay windows to bring in the natural light and really give it that bookstore vibe.
web
Esposizione 14 Render
Cafe

This small brick area gave me the most amount of trouble with lighting, but I wanted to make sure that it wasn't too dark in order to illuminate the steps up. This image also includes the front entryway.

720°
Panorama of the downstairs cafe from the elevated platform.

720°
Panorama of the downstairs cafe from the entryway.
Questo progetto di home design - #MiniLoftContest - Café Bookstore in an Old Town è stato pubblicato il 2022-05-06 ed è stato progettato al 100% da Homestyler floor planner, che include 14 immagini renderizzate fotorealistiche di alta qualità.
Questa idea di interior design è stata presentata in Homestyler Gallery con i seguenti tag:
MiniLoft Contest
3
0
502
Aggiornato:2022-05-06

















Commenti