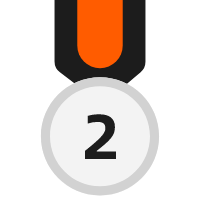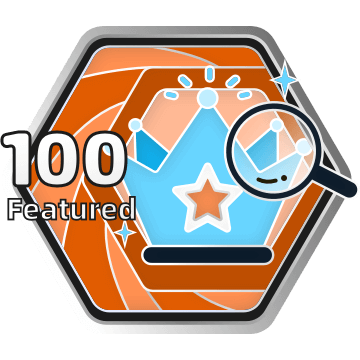



使用以下工具设计
Homestyler室内设计工具-网页端
#AprilFoolContest: The Rabbit Hole
Honestly, I felt lost and without inspiration of any ideas for this challenge! So in my desperate search for clues to find inspiration, I went down so many rabbit holes! And then suddenly the lightbulb went on: the rabbit hole! Thus I present to you the rabbit hole and a modern day Alice in Wonderland inspired fantastical home at the end of the tunnel! In this home all is not always what you see......and what you see is not necessarily what you get.....fasten your seatbelt and hold on to your heart....here we go down the rabbit hole!平面布置图 105.01㎡
A one bedroom apartment in the city. They wanted to create a modern day fantasy story inside, and so they did!
web
空间展示 29 Renders
Dining Room
Living Room

In this house, every surface and every reflection tells a story of their own! See what you see what you don't see...!
Master Bedroom1
Kitchen
Master bathroom
这篇名为#AprilFoolContest: The Rabbit Hole的家装设计案例是于2022-04-06在Homestyler上公开发布的,并且100%由设计师使用Homestyler户型设计软件原创设计。此案例一共包含29张高质量渲染图。
这个家装设计案例被精选到Homestyler设计库,并被归类为以下tag分类:
AprilFool
31
21
860
更新于:2022-04-06



































Great job!
2-16
Hester,
wow))) directly esoteric))) or a psychoanalyst's office))))
2023-2-11
WOW!
2022-4-20
Congratulations! I love this!
2022-4-17
Congrats dear
2022-4-16
congratulations Hester
2022-4-16
Thank you! You too! 😊 ❤️
2022-4-14
Oh thanks so much Grace! What a good compliment! And I do wish you all the best my dear!!
2022-4-13
Thanks so much!
2022-4-13
Amazing!!! Of course you always want your own design to win but you have topped me!!! This is an epic experience and so clever and well thought out! I love it!!! 😍 😍 😍 😍
2022-4-13
- 1
- 2
- 3
前往页