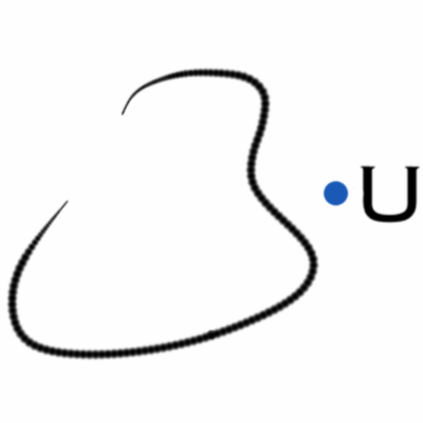Team@Ekin Architecture 2 设计 · 0 贊


使用以下工具設計
Homestyler室內設計工具-網頁端
Telecom Company
The building, which was designed as an office structure, consists of a ground floor and 3 floors. It was designed with an inner courtyard considering the climatic conditions of the region. Administrative departments are located in two wings on one floor. These chapters;There are 1 director office, 1 director's secretary, 2 head of section's office, 7 personal office, wiating area, kitchen, emergency exit and restroom. There is 1 meeting room and 1 director's office and secretary connected to the main entrance.
平面佈置圖 1206.43㎡
There are 1 meeting room, 3 director's offices, 4 head of section's offices and 17 personal offices on one floor. The remaining volumes and circulation areas are designed to meet the needs of the users.
web
空間展示 3 張渲染圖
Head Of Section
這篇名為Telecom Company的家裝設計案例是於2022-04-23在Homestyler上公開發布的,並且100%由設計師使用Homestyler戶型設計軟件原創設計。此案例一共包含3張高質量渲染圖。
0
0
121
更新於:2022-04-23







評論