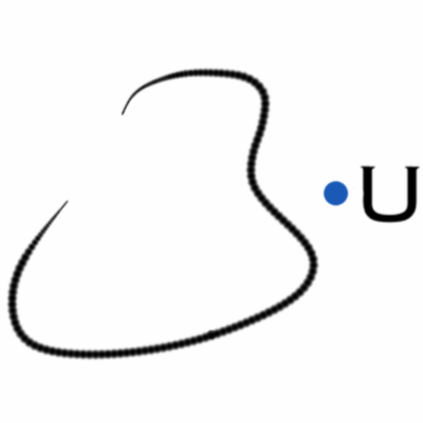Team@Ekin Architecture 2 デザイン · 0 好き


以下のツールで設計する
Homestylerインテリアデザインツール-Webページ
Telecom Company
The building, which was designed as an office structure, consists of a ground floor and 3 floors. It was designed with an inner courtyard considering the climatic conditions of the region. Administrative departments are located in two wings on one floor. These chapters;There are 1 director office, 1 director's secretary, 2 head of section's office, 7 personal office, wiating area, kitchen, emergency exit and restroom. There is 1 meeting room and 1 director's office and secretary connected to the main entrance.
フロアプラン 1206.43㎡
There are 1 meeting room, 3 director's offices, 4 head of section's offices and 17 personal offices on one floor. The remaining volumes and circulation areas are designed to meet the needs of the users.
web
スペースショーケース 3 回のレンダリング
Head Of Section
このホームデザインプロジェクト-Telecom Companyは2022-04-23に公開され、Homestylerフロアプランナーによって100%デザインされました。これには、3個の高品質の写実的なレンダリング画像が含まれています。
0
0
124
に更新:2022-04-23







コメント