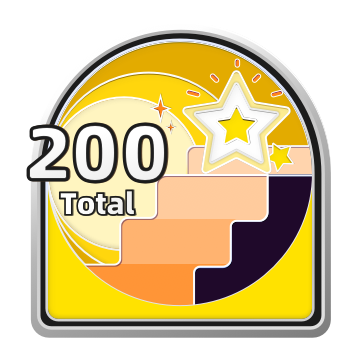

DESIGNED WITH
Homestyler Floor Planner for Web
grass zone
I created a project for a travator zone for a store so that people can see and understand how to make their apartment better and more comfortable using the materials that are in the store's catalog. There are 3 zones in the project - 1 is the entrance hall in the apartment, 2 is the living room in which there is also work area, as the space is very large for the location of the living room alone. Zone 3 is the bathroom.Floor Plan 256.43㎡

web
Space Showcase 6 Renders
This home design project - grass zone was published on 2024-04-01 and was 100% designed by Homestyler floor planner, which includes 6 high quality photorealistic rendered images.
0
1
173
Updated:2024-04-01









I created a project for a travator zone for a store so that people can see and understand how to make their apartment better and more comfortable using the materials that are in the store's catalog. There are 3 zones in the project - 1 is the entrance hall in the apartment, 2 is the living room in which there is also work area, as the space is very large for the location of the living room alone. Zone 3 is the bathroom.
27 March 2022