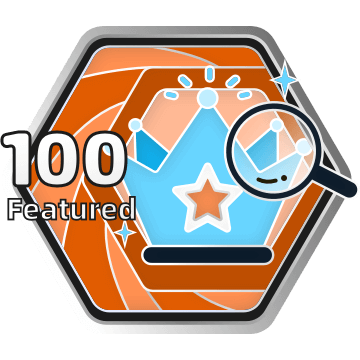

使用以下工具设计
Homestyler室内设计工具-网页端
#EcoHomeContest: Eco Estate
This time it's about the eco home. So I'm selling you the idea of an eco estate where everything is designed and built around the conservation of natural resources, the minimizing the carbon footprint, and the sustainable use of natural building materials. They used concrete for the building material, cork flooring and natural wood. The best use of daylight was proposed and they did solar heating for the whole estate. For this they decorated one of the houses as a show home and showed one of the houses still empty. Imagine rows of houses surrounded with outdoor living spaces and gardens平面布置图 3821.11㎡
The client for this show house was perceived to be young professionals on the up and up, first time buyers or even grad students finishing their studies to make it in the big city. There's provision for bikes and enough outside living spaces in the gardens to enjoy a healthy and eco friendly life!
web
空间展示 29 Renders

This is open day in the estate where the show house was opened to prospective buyers and there's enough interest!

In the estate there's extensive garden spaces with sustainable planting to ensure the eco status of the estate.

This picture is showing the glass front room added to all the houses to maintain good lighting in the houses and to make use of the sunlight.

In this eco estate they used sustainable planting to create privacy between the houses and to create private areas in the big garden.
Bedroom2
Lounge

This is the feeling of being in the glass front room, which was styled as an extra dining space. Roof windows was fitted and double doors to open out into the garden area.
LDK

The kitchen was fitted with wooden cabinets and a big island and it flows into the living area. Recycling is one of the most important parts of an eco friendly lifestyle. Therefore it's compulsory for this estate to use the guidelines for good waste recycling.
Bathroom2
这篇名为#EcoHomeContest: Eco Estate的家装设计案例是于2022-03-28在Homestyler上公开发布的,并且100%由设计师使用Homestyler户型设计软件原创设计。此案例一共包含29张高质量渲染图。
这个家装设计案例被精选到Homestyler设计库,并被归类为以下tag分类:
EcoHome
17
7
476
更新于:2022-03-28






























Beautiful
2022-8-20
Thanks Karen!
2022-3-29
Thanks Rutchevelle!
2022-3-29
thanks Winnie!
2022-3-29
such a brilliant concept and wonderful execution, you have completely nailed the Eco theme and produced a complex that I'm sure will be so typical of the appearance of future homes. Not only did you take the ecological aspect into account but you furnished the show home in such an stylish way it would entice many to want to buy. The gorgeous bedroom was completely fabulous and I so loved the bathroom with the chic cement tiles and living walls. Such a pleasure to have a guided tour with the owner and i applaud you Hester on such an immaculate home and concept. Excellence!!!
2022-3-29
fabulous
2022-3-28
Oh Hester! This is a brilliant design! With such a great storyline and so many well thought out details. It was really fun to tour this property! I loved those outdoor pods with bike storage. And the living room and bedroom were gorgeous! You did a great job with this brief!
2022-3-28