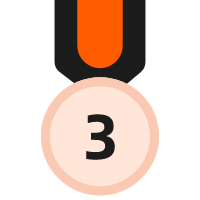



PROGETTATO CON
Planner Homestyler per Web
#VeryPeriContest-holiday apartments for rest
Design with Pantone 2022 !We increased the area by moving the bedroom to the second floor, thus forming a lounge with TV.
these apartments are located in the mountains and many materials repeat the structure of the mountains, there are both massive ledges (tabletop) and microcement
Planimetria 72.4㎡
The height of the ceiling made it possible to make the second floor, where the bathroom and bedroom are located
web
Esposizione 14 Render
Second Bathroom

720°
a guest bathroom with a laundry room is located at the entrance on the ground floor
Balcony
Questo progetto di home design - #VeryPeriContest-holiday apartments for rest è stato pubblicato il 2022-02-11 ed è stato progettato al 100% da Homestyler floor planner, che include 14 immagini renderizzate fotorealistiche di alta qualità.
Questa idea di interior design è stata presentata in Homestyler Gallery con i seguenti tag:
VideoVeryPeri
18
4
1034
Aggiornato:2022-02-11



















congrats
22 Febbraio 2022
I have already added you ;)
19 Febbraio 2022
Hi Thanks. <2 Congratulation! too ) Yes. i have. @freelightmoon
19 Febbraio 2022
Hi Elena <3 Congratulation! Do you have Instagram? I can't find you :(
16 Febbraio 2022