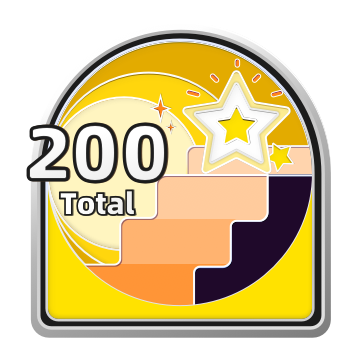

PROGETTATO CON
Planner Homestyler per Web
Fancy Black Resturant
This took meh way to long but I wanted to do something new so hope you guys enjoy:) I did a video but it's taking forever to load so ill be posting it tomorrow::)Planimetria 553.95㎡

web
Esposizione 13 Render
Questo progetto di home design - Fancy Black Resturant è stato pubblicato il 2022-02-02 ed è stato progettato al 100% da Homestyler floor planner, che include 13 immagini renderizzate fotorealistiche di alta qualità.
Questa idea di interior design è stata presentata in Homestyler Gallery con i seguenti tag:
Video
24
1
336
Aggiornato:2022-02-02
















Good idea! You can also try alternating rectangular tables with round ones. Black, soft, velor sofas can be placed along the walls. The vertical green wall looks very good, you can repeat it.
16 Febbraio 2022