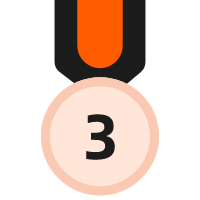



PROGETTATO CON
Planner Homestyler per Web
#HSDA2021
Villa Vita is a 4-level 6-room spa hotel with a restaurant and a terrace, located in a mountain gorge. The highlight of the architecture - a structure recessed into the ground and traditional Mediterranean materials give a merger with nature, and the use of smart home technology and minimalist design make staying in this place as comfortable as possible. The rooftop lawn flows smoothly into the green area of the villa, linking all levels and elevations and reminiscent of an alpine meadow.Planimetria 566.08㎡

The idea was to make the entrance to the villa as traditional as possible. The facade looks like an ordinary two-story villa.
but the view from the south shows a modern structure, and the view from above shows only a green meadow and a pool
but the view from the south shows a modern structure, and the view from above shows only a green meadow and a pool
web
Esposizione 53 Render
Questo progetto di home design - #HSDA2021 è stato pubblicato il 2022-02-15 ed è stato progettato al 100% da Homestyler floor planner, che include 53 immagini renderizzate fotorealistiche di alta qualità.
Questa idea di interior design è stata presentata in Homestyler Gallery con i seguenti tag:
HSDA2021
59
12
1839
Aggiornato:2022-02-15


























































absolutely gorgeous 😍
12 Maggio
you're welcome and congrats on the 3rd place!
30 Maggio 2022
thank so much!
27 Maggio 2022
thank so much!
27 Maggio 2022
thank so much!
27 Maggio 2022
thank so much!
27 Maggio 2022
Thank so much!
27 Maggio 2022
Congratulations!
24 Maggio 2022
👏👏👏👏👏👏👏👏
24 Maggio 2022
Congratulations!! <3
23 Maggio 2022
- 1
- 2
Go to