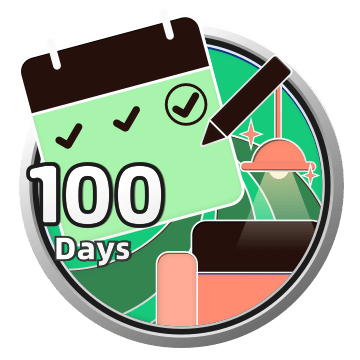

以下のツールで設計する
Homestylerインテリアデザインツール-Webページ
Penthouse on 5th and Hill
Based on concept art of the proposed 5th and Hill high rise in Los Angeles featuring overhanging cantilever poolsフロアプラン 1548.69㎡

web
スペースショーケース 10 回のレンダリング
このホームデザインプロジェクト-Penthouse on 5th and Hillは2022-01-23に公開され、Homestylerフロアプランナーによって100%デザインされました。これには、10個の高品質の写実的なレンダリング画像が含まれています。
0
0
250
に更新:2022-01-23













コメント