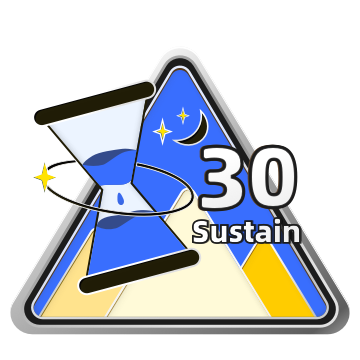

以下のツールで設計する
Homestylerインテリアデザインツール-Webページ
#LOFT #Video #Residential #Modern #Interior Design #50-100 sqm #100-200 sqm
Design project in Loft style. The functional zoning of an empty room is as follows: several recreation areas, a sleeping area, a bathroom, a dining room, and the entrance is fenced with a curtain and a hanging partition ... the fireplace conditionally separates the dining and recreation area.フロアプラン 102.6㎡
Design project in Loft style.
About the LOFT #residential #modern #LOFT #ONEROOM
The functional zoning of an empty room is as follows: several recreation areas, a sleeping area, a bathroom, a dining room, and the entrance is fenced with a curtain and a hanging partition.
About the LOFT #residential #modern #LOFT #ONEROOM
The functional zoning of an empty room is as follows: several recreation areas, a sleeping area, a bathroom, a dining room, and the entrance is fenced with a curtain and a hanging partition.
web
スペースショーケース 32 回のレンダリング
このホームデザインプロジェクト-#LOFT #Video #Residential #Modern #Interior Design #50-100 sqm #100-200 sqmは2022-01-27に公開され、Homestylerフロアプランナーによって100%デザインされました。これには、32個の高品質の写実的なレンダリング画像が含まれています。
1
0
476
に更新:2022-01-27






































コメント