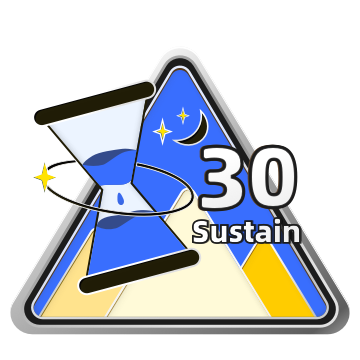

CONÇU AVEC
Planificateur d'étage Homestyler pour Web
#LOFT #Video #Residential #Modern #Interior Design #50-100 sqm #100-200 sqm
Design project in Loft style. The functional zoning of an empty room is as follows: several recreation areas, a sleeping area, a bathroom, a dining room, and the entrance is fenced with a curtain and a hanging partition ... the fireplace conditionally separates the dining and recreation area.Plan d'étage 102.6㎡
Design project in Loft style.
About the LOFT #residential #modern #LOFT #ONEROOM
The functional zoning of an empty room is as follows: several recreation areas, a sleeping area, a bathroom, a dining room, and the entrance is fenced with a curtain and a hanging partition.
About the LOFT #residential #modern #LOFT #ONEROOM
The functional zoning of an empty room is as follows: several recreation areas, a sleeping area, a bathroom, a dining room, and the entrance is fenced with a curtain and a hanging partition.
web
Exposition 32 Rendus
Ce projet home design - #LOFT #Video #Residential #Modern #Interior Design #50-100 sqm #100-200 sqm a été publié le 2022-01-27 et a été conçu à 100 % par Homestyler floor planner, qui comprend 32 images rendues photoréalistes de haute qualité.
1
0
475
Actualisé:2022-01-27






































Commentaires