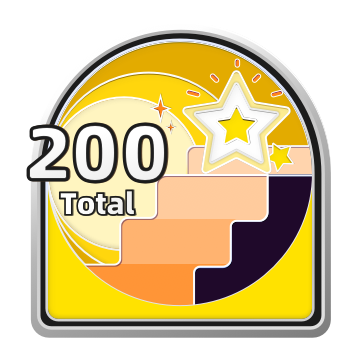

PROGETTATO CON
Planner Homestyler per Web
#AmericanRoomContest
living room by H.Wissal#AmericanRoomContest
Planimetria 214.09㎡

web
Esposizione 4 Render
Questo progetto di home design - #AmericanRoomContest è stato pubblicato il 2022-02-21 ed è stato progettato al 100% da Homestyler floor planner, che include 4 immagini renderizzate fotorealistiche di alta qualità.
Questa idea di interior design è stata presentata in Homestyler Gallery con i seguenti tag:
AmericanRoom
4
2
551
Aggiornato:2022-02-21








Wow!!! This is gorgeous!
22 Giugno 2022
Hi , this is such a great design. However, to meet the requirement of this contest, we require that you can add rooms inside of the given space, but not outside. So it is suggested that you could duplicate the design(you could use the "save as" function), and design only the designated space zone~ We look forward to your submission~
26 Novembre 2021