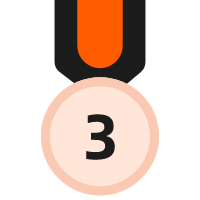


使用以下工具設計
Homestyler室內設計工具-網頁端
#AmericanRoomContest - 2 Story Chalet Retreat #Traditional
This room is designed to be a traditional American style cozy and relaxing chalet retreat for a couple. The rich browns and beiges give warmth in contrast to the cool snowy outdoors. Deep maroons add interest and even more warmth to the space. The brick wall and stone fireplace pull in more natural textures to hint at the great outdoors that lay beyond. The slate door also pulls in a very natural color tone to compliment all of the woodwork. Grab a cup of coffee, cozy up by the fireplace, and watch the snowflakes gently fall.平面佈置圖 45.18㎡
I raised the wall height to be able to create a two-story chalet with a living room/kitchen/dining space on the lower floor and a bedroom/bathroom on the upper floor. There are windows all around to bring in natural light and the beauty of the outdoors.
web
空間展示 21 張渲染圖

The room hints at the snow with the whites and creams while warming you with wood tones and a beautiful classic fireplace.

Another space to add to the cozy feel of the room. It is a place to snuggle up and admire the beauty that only nature can provide.

A small table for two is centered between the two large windows. The pine trees bring in seasonal greenery.

The kitchen is painted in a blue-green slate gray color that compliments the slate color of the front door and adds interest to the room. All of the whites and creams stand out against the rich woodwork.

The kitchen is next to a backdoor that leads the couple to a beautiful private hot tub area. Every part of the room is arranged so that there are clear pathways and the room doesn't feel cluttered. It is a very functional space that one could even make this their home rather than a retreat.

The rich tone of the winding staircase provides a welcome contrast to the lighter flooring and brickwork to make it an immediate highlight of the room.

The spiral staircase leads to an elegant bedroom that continues many of the colors and tones of the lower level.

The bedroom is mostly kept in calming and warm brown tones and neutrals white pulling in more of the deep maroon. The elegant and classic elements contrast with the rustic brick and weathered wood flooring.

The bathroom is built up at a higher elevation as the inclined roof rises on that side of the room. The frosted glass provides privacy while letting light through. The large beautiful chandelier is able to have its own moment at the top of the spiral staircase.

The cabinetry in the bathroom continues the same color as the kitchen cabinets on the lower floor. The wood provides clear definition to separate the bathroom from the bedroom.

The natural light from the window bouncing around on the glass and tile work keeps the space feeling bright, airy, and larger in size.

720°
A panorama of the lower level.

720°
A panorama of the upper level.
這篇名為#AmericanRoomContest - 2 Story Chalet Retreat #Traditional的家裝設計案例是於2021-11-27在Homestyler上公開發布的,並且100%由設計師使用Homestyler戶型設計軟件原創設計。此案例一共包含21張高質量渲染圖。
這個家裝設計案例被精選到Homestyler設計庫,並被歸類為以下tag分類:
AmericanRoom
31
2
1289
更新於:2021-11-27














Thank you so much, Mary! I love it when people can picture themselves in one of my designs, enjoying the atmosphere I tried to create.😊
2022-9-1
Laura,
Very cozy and pleasant interior. And it's winter outside) I imagine that there are two weeks left before the new year)))
2022-9-1