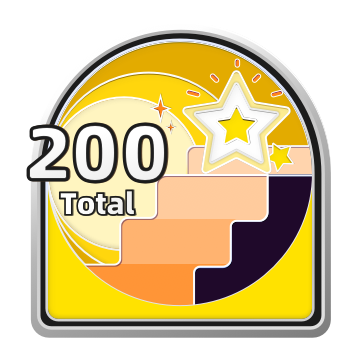


PROGETTATO CON
Planner Homestyler per Web
#EmptyRoomContest-Guest self contained space
Planimetria 102.76㎡
The entry has loads of storage for clothes on one side and a large crawl space under the bedroom area which can store bikes, suitcases and cleaning equipment. the bedroom is raised for privacy and has a glass 'wall' of darkened glass to allow some light but also keep the area peaceful. the living/ea
web
Esposizione 19 Render
Living and Dining Room
Bathroom
Kitchen
Bedroom with crawlspace storage under
Questo progetto di home design - #EmptyRoomContest-Guest self contained space è stato pubblicato il 2021-11-16 ed è stato progettato al 100% da Homestyler floor planner, che include 19 immagini renderizzate fotorealistiche di alta qualità.
Questa idea di interior design è stata presentata in Homestyler Gallery con i seguenti tag:
EmptyRoom
3
1
628
Aggiornato:2021-11-16
























Hi! To enter the contest, please make sure you have added at least 2 2k and above normal renders
15 Novembre 2021