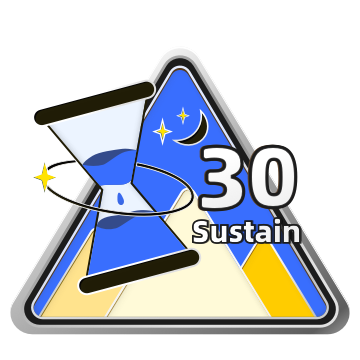


PROGETTATO CON
Planner Homestyler per Web
#EmptyRoomContest #Interior Design #Residential #Modern #100 - 200 sqm
#EmptyRoomContest - Autumn balance #residential #modern #100 - 200 sqmThe functional zoning of an empty room is as follows: several recreation areas, a sleeping area, a bathroom, a dining room, and the entrance is fenced with a curtain and a hanging partition ... the fireplace conditionally separates the dining and recreation area.
Planimetria 102.6㎡
The functional zoning of an empty room is as follows: several recreation areas, a sleeping area, a bathroom, a dining room, and the entrance is fenced with a curtain and a hanging partition ... the fireplace conditionally separates the dining and recreation area.
web
Esposizione 48 Render
Questo progetto di home design - #EmptyRoomContest #Interior Design #Residential #Modern #100 - 200 sqm è stato pubblicato il 2022-01-26 ed è stato progettato al 100% da Homestyler floor planner, che include 48 immagini renderizzate fotorealistiche di alta qualità.
Questa idea di interior design è stata presentata in Homestyler Gallery con i seguenti tag:
EmptyRoom
21
1
1026
Aggiornato:2022-01-26






















































Piękny.
14 Novembre 2021