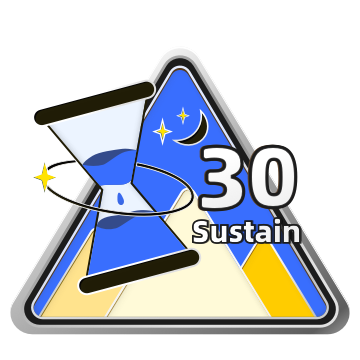


CONÇU AVEC
Planificateur d'étage Homestyler pour Web
#EmptyRoomContest #Interior Design #Residential #Modern #100 - 200 sqm
#EmptyRoomContest - Autumn balance #residential #modern #100 - 200 sqmThe functional zoning of an empty room is as follows: several recreation areas, a sleeping area, a bathroom, a dining room, and the entrance is fenced with a curtain and a hanging partition ... the fireplace conditionally separates the dining and recreation area.
Plan d'étage 102.6㎡
The functional zoning of an empty room is as follows: several recreation areas, a sleeping area, a bathroom, a dining room, and the entrance is fenced with a curtain and a hanging partition ... the fireplace conditionally separates the dining and recreation area.
web
Exposition 48 Rendus
Ce projet home design - #EmptyRoomContest #Interior Design #Residential #Modern #100 - 200 sqm a été publié le 2022-01-26 et a été conçu à 100 % par Homestyler floor planner, qui comprend 48 images rendues photoréalistes de haute qualité.
Cette idée de design d'intérieur a été présentée dans Homestyler Gallery sous les balises suivantes:
#Concours Salle Vide
21
1
1027
Actualisé:2022-01-26






















































Piękny.
14 Novembre 2021