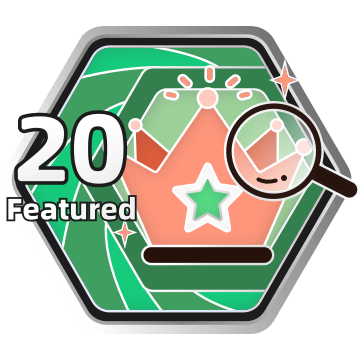

PROGETTATO CON
Planner Homestyler per Web
Eclectic Apartment
A small, brightly lit apartment located in a vibrant city. The apartment has an eclectic design of quirky furniture and an overall neutral palette with fun pops of colour that mirrors the views outside the large windows.Planimetria 72.76㎡

The large living and bedroom space has been divided with a custom wall that is a wardrobe on one side and media unit/storage on the other.
web
Esposizione 22 Render
Questo progetto di home design - Eclectic Apartment è stato pubblicato il 2021-11-13 ed è stato progettato al 100% da Homestyler floor planner, che include 22 immagini renderizzate fotorealistiche di alta qualità.
14
1
746
Aggiornato:2021-11-13


























Great job!!! Very good use of the space!
6 Febbraio 2022