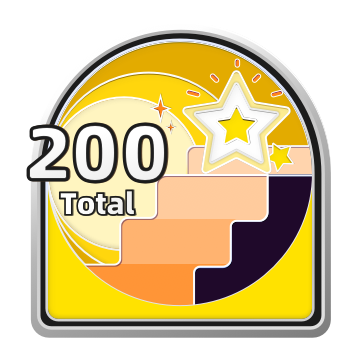


使用以下工具设计
Homestyler室内设计工具-网页端
Mauro House
The Mauro House is like a mansion with a feeling of home. A double story open plan from inside to outside, giving it a feel of blissfulness along with a flat attached to the house and a spacious kitchen to work with. Come in and have a look around but most of all enjoy平面布置图 358.84㎡
web
空间展示 35 Renders
这篇名为Mauro House的家装设计案例是于2021-11-14在Homestyler上公开发布的,并且100%由设计师使用Homestyler户型设计软件原创设计。此案例一共包含35张高质量渲染图。
这个家装设计案例被精选到Homestyler设计库,并被归类为以下tag分类:
100-200平方米Residential#室外设计#现代Other
66
11
1742
更新于:2021-11-14









































AWESOME!!!!! It has style, SO fancy.
2022-2-7
so fancy! i love it
2021-12-7
WOW! 🥰🥰🥰
2021-11-24
Wow! This is stunning!
2021-11-20
Can you give me some pointer tips because apparently, this is my first time doing/using this web/designing a house?
2021-11-20
Hey thank you so much it is always the greatest pleasure to read your comments it means so much to me. An I would love to look at your designs. I am on my way
2021-11-17
Thank you so much Karen
2021-11-17
Thank you so much
2021-11-17
I can't get enough! I just love the woodwork and the presentation! It's impeccable! I don't want to advertise but can you please give me some feedback on my newest design. I really look up to your skills and professional judgement. :)
2021-11-17
100% visually stunning
2021-11-16
- 1
- 2
Go to