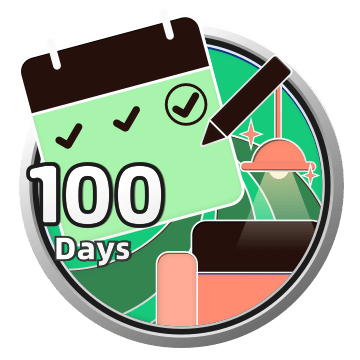

以下のツールで設計する
Homestylerインテリアデザインツール-Webページ
Josue's Dream House
This is my dream house for the day of 12/16/2021フロアプラン 1119.14㎡

I divided to leave space between home and work.
web
スペースショーケース 9 回のレンダリング
このホームデザインプロジェクト-Josue's Dream Houseは2023-05-18に公開され、Homestylerフロアプランナーによって100%デザインされました。これには、9個の高品質の写実的なレンダリング画像が含まれています。
0
0
399
に更新:2023-05-18













コメント