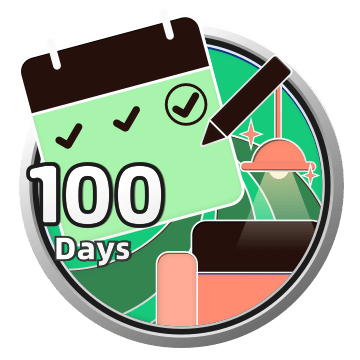

PROGETTATO CON
Planner Homestyler per Web
Josue's Dream House
This is my dream house for the day of 12/16/2021Planimetria 1119.14㎡

I divided to leave space between home and work.
web
Esposizione 9 Render
Questo progetto di home design - Josue's Dream House è stato pubblicato il 2023-05-18 ed è stato progettato al 100% da Homestyler floor planner, che include 9 immagini renderizzate fotorealistiche di alta qualità.
0
0
398
Aggiornato:2023-05-18













Commenti