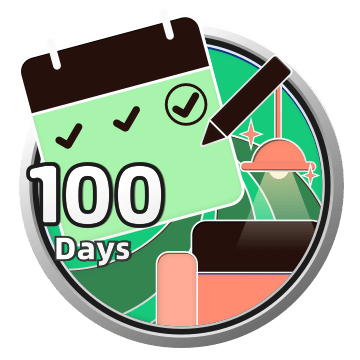

CONÇU AVEC
Planificateur d'étage Homestyler pour Web
Petite House
So im opsessed with petite things so I decided to make a petite house!Plan d'étage 43.48㎡
web
Exposition 12 Rendus
Ce projet home design - Petite House a été publié le 2021-10-18 et a été conçu à 100 % par Homestyler floor planner, qui comprend 12 images rendues photoréalistes de haute qualité.
Cette idée de design d'intérieur a été présentée dans Homestyler Gallery sous les balises suivantes:
Video
2
0
278
Actualisé:2021-10-18

















Commentaires