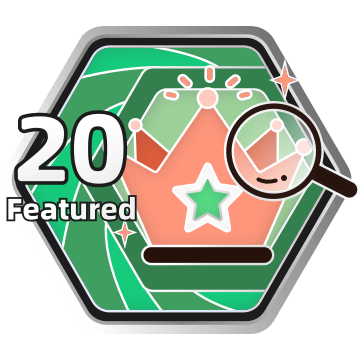


以下のツールで設計する
Homestylerインテリアデザインツール-Webページ
Cape Cod
Light and bright cape cod style home infused with arts and crafts design elements in every room.フロアプラン 136.91㎡

web
スペースショーケース 15 回のレンダリング
このホームデザインプロジェクト-Cape Codは2021-09-17に公開され、Homestylerフロアプランナーによって100%デザインされました。これには、15個の高品質の写実的なレンダリング画像が含まれています。
このインテリアデザインのアイデアは、ホームスタイラーギャラリーで次のタグで紹介されています:
BigRoom100to200sqmResidentialInteriorWoodTonesRusticScandinavianOther
61
12
2134
に更新:2021-09-17



















Beautiful!
2022-2-8
thank you!
2022-1-13
from the furniture catalog! but most of the time ill change the materials so it looks more customized :)
2022-1-12
where do you get your furniture from?
2022-1-10
i had been looking for a range like that for a while! thanks for your help!
2021-10-24
Thanks Ali! Its from 3dsky and it was free! here's the link for the download
https://3dsky.org/3dmodels/show/48_7_series_gas_range_1
2021-10-24
I love your design! Could you explain how you got the oven? Is that a paid model, or did you import it? Thanks!!
2021-10-24
I love it!
2021-10-19
impresionant desing 🏡👏👏👍
2021-10-19
Oh of course. I completely respect the idea of your floor plan.
2021-10-19
- 1
- 2
Go to