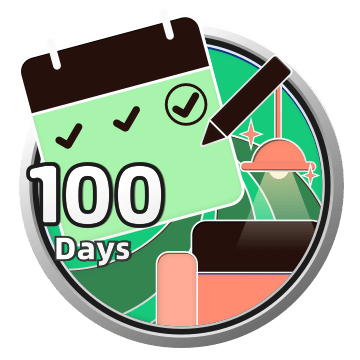Plan d'étage 586.53㎡
web
Exposition 11 Rendus
Backyard
Living Room
Master Bedroom
Office
Ensuite
Ce projet home design - Hills House a été publié le 2023-06-22 et a été conçu à 100 % par Homestyler floor planner, qui comprend 11 images rendues photoréalistes de haute qualité.
0
0
206
Actualisé:2023-06-22



















Commentaires