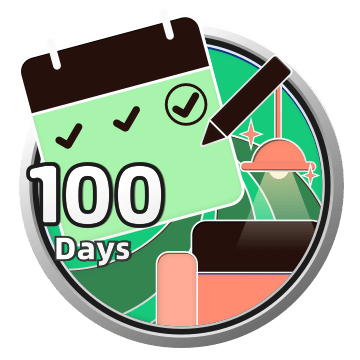平面佈置圖 406.98㎡

web
空間展示 10 張渲染圖
這篇名為Modern Restaurant的家裝設計案例是於2021-07-12在Homestyler上公開發布的,並且100%由設計師使用Homestyler戶型設計軟件原創設計。此案例一共包含10張高質量渲染圖。
1
1
696
更新於:2021-07-12
















hey coooool!!! u did so well with the outsidee!!!!!
2021-7-16