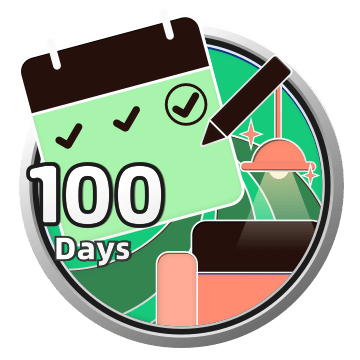

DESIGNED WITH
Homestyler Floor Planner for Web
Modern Restaurant
bohemian inspiredFloor Plan 406.98㎡

web
Space Showcase 10 Renders
This home design project - Modern Restaurant was published on 2021-07-12 and was 100% designed by Homestyler floor planner, which includes 10 high quality photorealistic rendered images.
1
1
678
Updated:2021-07-12














hey coooool!!! u did so well with the outsidee!!!!!
16 July 2021