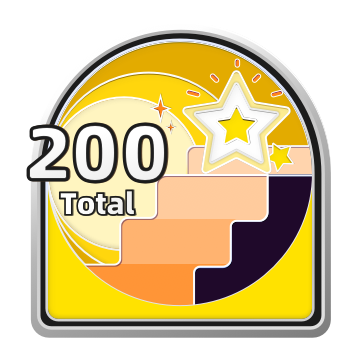

CONÇU AVEC
Planificateur d'étage Homestyler pour Web
Copy of Living room with kitchen1
Hello! I am an amateur with interior design and I present to you a kitchen in European style with an open plan to the living room, which I made for my friends.Thanks to Homestyler for giving people like me the opportunity to develop and try out their ideas!
Plan d'étage 98.1㎡

web
Exposition 6 Rendus
Ce projet home design - Copy of Living room with kitchen1 a été publié le 2021-07-12 et a été conçu à 100 % par Homestyler floor planner, qui comprend 6 images rendues photoréalistes de haute qualité.
0
0
437
Actualisé:2021-07-12










Commentaires