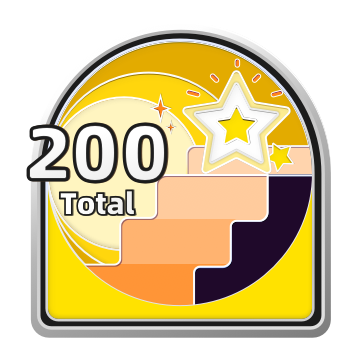平面布置图 98.1㎡

web
空间展示
这篇名为Living room with kitchen的家装设计案例是于2021-07-23在Homestyler上公开发布的,并且100%由设计师使用Homestyler户型设计软件原创设计。此案例一共包含0张高质量渲染图。
1
3
335
更新于:2021-07-23






You could go to "My designs" page under your profile image, then you could hover on the design, and click "edit project", where you could arrange the renders in each room and present to other visitors on your page in public status.
2021-7-12
Thank you very much! I made a post with the additional renderings.
2021-7-9
Great design from this cover image. Would you add more renders?
2021-7-9